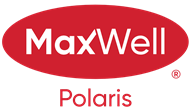Courtesy Of Shandrie Lewis Of RE/MAX Professionals
About 67 Ellington Crescent
Welcome home to this functional 2-storey, perfectly tailored for family living and nestled in a quiet cul-de-sac backing onto a scenic walking trail and green space. The upper level features 4 spacious bedrooms plus a versatile bonus room, with the primary suite offering a relaxing 5-piece ensuite. The main floor invites you in with its open-concept great room, a flex space ideal for a home office or play area, and durable hardwood floors. Enjoy low-maintenance living with artificial turf landscaping and the comfort of central A/C. The double oversized garage is insulated with the added benefit of hot/cold taps. Newr HWT, refrigerator, dishwasher & garage door opener. Located on a quiet low traffic street, close to parks, schools, playgrounds and amenities. This is a warm and inviting sanctuary where your family can truly thrive!
Features of 67 Ellington Crescent
| MLS® # | E4413398 |
|---|---|
| Price | $659,900 |
| Bedrooms | 4 |
| Bathrooms | 3.00 |
| Full Baths | 2 |
| Half Baths | 1 |
| Square Footage | 2,196 |
| Acres | 0.00 |
| Year Built | 2010 |
| Type | Single Family |
| Sub-Type | Residential Detached Single Family |
| Style | 2 Storey |
Community Information
| Address | 67 Ellington Crescent |
|---|---|
| Area | St. Albert |
| Subdivision | Erin Ridge |
| City | St. Albert |
| County | ALBERTA |
| Province | AB |
| Postal Code | T8N 4B9 |
Amenities
| Amenities | Air Conditioner, Deck, Closet Organizers, Detectors Smoke |
|---|---|
| Features | Air Conditioner, Deck, Closet Organizers, Detectors Smoke |
| Parking Spaces | 4 |
| Parking | Double Garage Attached, Over Sized |
| # of Garages | 2 |
| Is Waterfront | No |
| Has Pool | No |
Interior
| Interior | Carpet, Ceramic Tile, Hardwood |
|---|---|
| Interior Features | Air Conditioning-Central, Dishwasher-Built-In, Dryer, Garage Opener, Microwave Hood Cover, Refrigerator, Washer, Window Coverings, Stove-Gas |
| Heating | Forced Air-1 |
| Fireplace | Yes |
| Fireplaces | Gas, Mantel |
| # of Stories | 2 |
| Has Basement | Yes |
| Basement | Full, Unfinished |
Exterior
| Exterior | Vinyl |
|---|---|
| Exterior Features | Fenced, Landscaped, Playground Nearby, Public Transportation, Schools, Shopping Nearby, Backs Onto Park/Trees, Low Maintenance Landscape |
| Construction | Wood Frame |
Additional Information
| Date Listed | November 12th, 2024 |
|---|---|
| Foreclosure | No |
| RE / Bank Owned | No |
Listing Details
| Office | Courtesy Of Shandrie Lewis Of RE/MAX Professionals |
|---|

