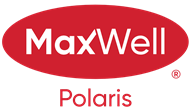Courtesy Of Shauna Florence and Bonni Pinder Of RE/MAX Professionals
About # 46 9718 176 Street Nw
Welcome to this stunning, renovated adult bungalow condo, a perfect blend of luxury and convenience! Step into a bright, open space with soaring vaulted ceilings that enhance the home's modern feel. The heart of this home is a stylish, white kitchen featuring quartz countertops, ample cabinetry, ideal for both daily use and entertaining. New flooring throughout the main floor complements the sophisticated design. Main floor offers a spacious primary bedroom featuring a gorgeous ensuite, creating a private oasis. A second bedroom, main floor laundry, and double garage add to the home's practicality and ease. The WALK-OUT basement has been beautifully updated, adding two large bedrooms, a renovated bathroom, and plenty of storage space. With every detail thoughtfully finished, this lower level provides extra comfort and flexibility. Located in a well-managed complex, you’ll find the West End Seniors Activity Center right across the street, adding to the sense of community and accessibility.
Features of # 46 9718 176 Street Nw
| MLS® # | E4413116 |
|---|---|
| Price | $475,000 |
| Bedrooms | 4 |
| Bathrooms | 3.00 |
| Full Baths | 3 |
| Square Footage | 1,367 |
| Acres | 0.13 |
| Year Built | 1996 |
| Type | Condo / Townhouse |
| Sub-Type | Half Duplex |
| Style | Bungalow |
Community Information
| Address | # 46 9718 176 Street Nw |
|---|---|
| Area | Edmonton |
| Subdivision | Terra Losa |
| City | Edmonton |
| County | ALBERTA |
| Province | AB |
| Postal Code | T5T 6B8 |
Amenities
| Amenities | Air Conditioner, Deck, No Animal Home, Parking-Visitor, No Smoking Home, Walkout Basement |
|---|---|
| Features | Air Conditioner, Deck, No Animal Home, Parking-Visitor, No Smoking Home, Walkout Basement |
| Parking | Double Garage Attached |
| # of Garages | 2 |
| Garages | 5.92 x 5.87 |
| Is Waterfront | No |
| Has Pool | No |
Interior
| Interior | Carpet, Vinyl Plank |
|---|---|
| Interior Features | Air Conditioning-Central, Dishwasher-Built-In, Dryer, Fan-Ceiling, Garage Control, Garage Opener, Microwave Hood Cover, Refrigerator, Washer, Window Coverings, Stove-Induction |
| Heating | Forced Air-1 |
| Fireplace | Yes |
| Fireplaces | Gas, Mantel, Tile Surround |
| # of Stories | 2 |
| Has Basement | Yes |
| Basement | Full, Fully Finished, Walkout |
Exterior
| Exterior | Stucco |
|---|---|
| Exterior Features | Golf Nearby, Landscaped, Shopping Nearby, Low Maintenance Landscape |
| Construction | Wood Frame |
Additional Information
| Date Listed | November 8th, 2024 |
|---|---|
| Foreclosure | No |
| RE / Bank Owned | No |
| Condo Fee | $427 |
Listing Details
| Office | Courtesy Of Shauna Florence and Bonni Pinder Of RE/MAX Professionals |
|---|

