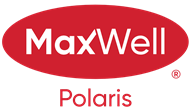Courtesy Of Arminy Sveinsson Of Maxwell Heritage Realty
About 3499 Keswick Boulevard Sw
Enjoy this thoughtfully designed & ideally located home in KESWICK ON THE RIVER. Floor-to-ceiling windows on the main offer serene ravine views. The space is anchored by a double-sided gas fireplace, separating the living room from the kitchen & dining nook. The kitchen features high-end appliances, quartz countertops & a butler’s pantry for all your storage needs. This level also includes a den & dedicated office. A chic formal dining room & 2pc bath complete this level. Upstairs there is 2 bedrooms, each with a walk-in closet & 3pc bath. Convenient laundry room also in this wing. The primary is a retreat of its own with a walk-in closet, private stacked washer/dryer & 5-pc ensuite. In the basement, you'll find a family room, 4th bedroom & gym space that can double as a 5th bedroom. A sleek 3 pc bath & foyer off the triple attached garage complete with a built-in bench enhance functionality. Enrich your lifestyle with the highest standard of living in one of Edmonton's most exclusive communities.
Features of 3499 Keswick Boulevard Sw
| MLS® # | E4409227 |
|---|---|
| Price | $1,275,000 |
| Bedrooms | 4 |
| Bathrooms | 5.00 |
| Full Baths | 4 |
| Half Baths | 1 |
| Square Footage | 3,035 |
| Acres | 0.18 |
| Year Built | 2021 |
| Type | Single Family |
| Sub-Type | Residential Detached Single Family |
| Style | 2 Storey |
Community Information
| Address | 3499 Keswick Boulevard Sw |
|---|---|
| Area | Edmonton |
| Subdivision | Keswick Area |
| City | Edmonton |
| County | ALBERTA |
| Province | AB |
| Postal Code | T6W 4V6 |
Amenities
| Amenities | On Street, Ceiling 10 ft., Closet Organizers, Deck, Exercise Room, Hot Water Natural Gas, 9 ft. Basement Ceiling, Programmable Thermostat, Vinyl Windows |
|---|---|
| Features | On Street, Ceiling 10 ft., Closet Organizers, Deck, Exercise Room, Hot Water Natural Gas, 9 ft. Basement Ceiling, Programmable Thermostat, Vinyl Windows |
| Parking Spaces | 6 |
| Parking | Triple Garage Attached |
| # of Garages | 3 |
| Is Waterfront | No |
| Has Pool | No |
Interior
| Interior | Carpet, Ceramic Tile, Hardwood |
|---|---|
| Interior Features | See Remarks |
| Heating | Forced Air-1 |
| Fireplace | Yes |
| Fireplaces | Electric, Gas, Double Sided, Tile Surround |
| # of Stories | 3 |
| Has Basement | Yes |
| Basement | Fully Finished, Full |
Exterior
| Exterior | Brick, Stucco |
|---|---|
| Exterior Features | Fenced, Landscaped, Park/Reserve, Public Transportation, Schools |
| Construction | Wood Frame |
School Information
| Elementary | Joey Moss |
|---|---|
| Middle | Joey Moss |
| High | Harry Ainley |
Additional Information
| Date Listed | October 4th, 2024 |
|---|---|
| Foreclosure | No |
| RE / Bank Owned | No |
| HOA Fees | 350.00 |
| HOA Fees Freq. | Annually |
Listing Details
| Office | Courtesy Of Arminy Sveinsson Of Maxwell Heritage Realty |
|---|

