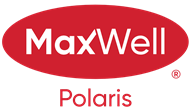Courtesy Of Kiefer Rose Of Exp Realty
About # 102 9820 165 Street Nw
Welcome to this beautiful home in "THE VANIER", with a SERENE east-facing view of the elegant building's fountain & trees. The SPACIOUS & INVITING OPEN FLOOR PLAN overlooks the living room, dining room, & kitchen with TONS of cupboard/counter space & stainless steel appliances. The convenient HUNTER DOUGLAS REMOTE-CONTROLLED BLINDS in the living room with UPGRADED CURTAINS compliment the unit. Enjoy your GROUND-FLOOR PATIO with easy access to the outdoors for morning walks or relaxation! The PRIMARY BEDROOM is EXPANSIVE & BRIGHT with NEW vinyl plank flooring & TWO CLOSETS. The LARGE LAUNDRY ROOM boasts NEW Energy Star washer & dryer with wifi features that are ready to use with AMPLE SPACE for shelving & storage. The Vanier offers lots of amenities & things to do, including a social room with full kitchen, exercise & games rooms, dance floor, & carwash! If that isn't enough, 3 parking spaces, 2 of them being HEATED UNDERGROUND with STORAGE CAGES make this property the perfect place to settle in!
Features of # 102 9820 165 Street Nw
| MLS® # | E4407358 |
|---|---|
| Price | $159,900 |
| Bedrooms | 1 |
| Bathrooms | 1.00 |
| Full Baths | 1 |
| Square Footage | 789 |
| Acres | 0.00 |
| Year Built | 2008 |
| Type | Condo / Townhouse |
| Sub-Type | Lowrise Apartment |
| Style | Single Level Apartment |
Community Information
| Address | # 102 9820 165 Street Nw |
|---|---|
| Area | Edmonton |
| Subdivision | Glenwood_EDMO |
| City | Edmonton |
| County | ALBERTA |
| Province | AB |
| Postal Code | T5P 0N3 |
Amenities
| Amenities | Detectors Smoke, Parking-Visitor, Security Door, Vinyl Windows, Off Street, Car Wash, Carbon Monoxide Detectors, Ceiling 9 ft., Closet Organizers, Dance Floor, Exercise Room, Guest Suite, Hot Water Natural Gas, Party Room, Patio, Recreation Room/Centre, Secured Parking, Social Rooms, Sprinkler System-Fire, Storage-In-Suite |
|---|---|
| Features | Detectors Smoke, Parking-Visitor, Security Door, Vinyl Windows, Off Street, Car Wash, Carbon Monoxide Detectors, Ceiling 9 ft., Closet Organizers, Dance Floor, Exercise Room, Guest Suite, Hot Water Natural Gas, Party Room, Patio, Recreation Room/Centre, Secured Parking, Social Rooms, Sprinkler System-Fire, Storage-In-Suite |
| Parking Spaces | 3 |
| Parking | Heated, Underground |
| Is Waterfront | No |
| Has Pool | No |
Interior
| Interior | Laminate Flooring, Linoleum, Vinyl Plank |
|---|---|
| Interior Features | Dryer, Refrigerator, Stove-Electric, Washer, Window Coverings, Dishwasher - Energy Star |
| Heating | Fan Coil |
| Fireplace | No |
| # of Stories | 1 |
| Has Basement | No |
| Basement | None, No Basement |
Exterior
| Exterior | Stucco, Brick |
|---|---|
| Exterior Features | Landscaped, Playground Nearby, Public Transportation, Shopping Nearby, Backs Onto Park/Trees, Fruit Trees/Shrubs |
| Construction | Wood Frame |
Additional Information
| Date Listed | September 20th, 2024 |
|---|---|
| Foreclosure | No |
| RE / Bank Owned | No |
| Condo Fee | $636 |
Listing Details
| Office | Courtesy Of Kiefer Rose Of Exp Realty |
|---|

