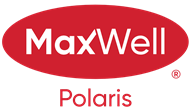Courtesy Of Cheryl McBride Of Royal Lepage Summit Realty
About 14 Heath Place
Spacious custom designed, open floor plan with quality interior, exterior features & materials throughout. Living & dining room has a high 12 ft. open vaulted ceiling, gas fireplace divides the rooms. Huge dining room that accommodates a large table for those family gatherings. Sunny south facing kitchen, lots of countertops, cabinet space, pantry. Large island has a extended countertop. Patio doors leads to deck, beautifully landscaped yard. Family room is open plan to the kitchen. 3 bedrooms upstairs. Master bedroom is 16 ft. x 11 ft., king sized bed fits with ample space for T.V. & sitting area, walk-in closet, 4 pce. bathroom with a real Jacuzzi tub & shower. The other bedrooms are large enough for king sized beds. Basement is fully finished, large rec. room, bedroom, 2 office spaces, 4 pce. bath, separate entrance from garage. Oversized double garage 25x24, hot/cold water, wired for gas furnace. 4 car wide driveway, open side yard for R.V. parking. Quiet Cul-de-sac location.
Features of 14 Heath Place
| MLS® # | E4406506 |
|---|---|
| Price | $599,900 |
| Bedrooms | 4 |
| Bathrooms | 4.00 |
| Full Baths | 3 |
| Half Baths | 1 |
| Square Footage | 2,004 |
| Acres | 0.15 |
| Year Built | 1998 |
| Type | Single Family |
| Sub-Type | Residential Detached Single Family |
| Style | 2 Storey |
Community Information
| Address | 14 Heath Place |
|---|---|
| Area | St. Albert |
| Subdivision | Heritage Lakes |
| City | St. Albert |
| County | ALBERTA |
| Province | AB |
| Postal Code | T8N 6B3 |
Amenities
| Amenities | Deck |
|---|---|
| Features | Deck |
| Parking | Double Garage Attached |
| # of Garages | 2 |
| Is Waterfront | No |
| Has Pool | No |
Interior
| Interior | Carpet, Ceramic Tile |
|---|---|
| Interior Features | Refrigerator, Storage Shed, Stove-Electric, Window Coverings, Dishwasher-Built-In, Garage Control, Garage Opener, Hood Fan |
| Heating | Forced Air-1 |
| Fireplace | No |
| # of Stories | 3 |
| Has Basement | Yes |
| Basement | Fully Finished, Full |
Exterior
| Exterior | Stucco |
|---|---|
| Exterior Features | Playground Nearby, Schools, Shopping Nearby, See Remarks, Cul-De-Sac, Fenced, Flat Site, Fruit Trees/Shrubs, Landscaped, No Back Lane, No Through Road, Public Transportation |
| Construction | Wood Frame |
Additional Information
| Date Listed | September 14th, 2024 |
|---|---|
| Foreclosure | No |
| RE / Bank Owned | No |
Listing Details
| Office | Courtesy Of Cheryl McBride Of Royal Lepage Summit Realty |
|---|

